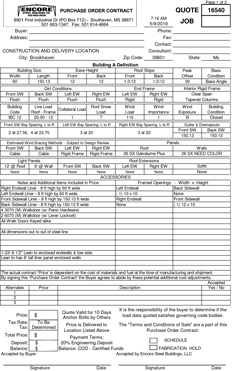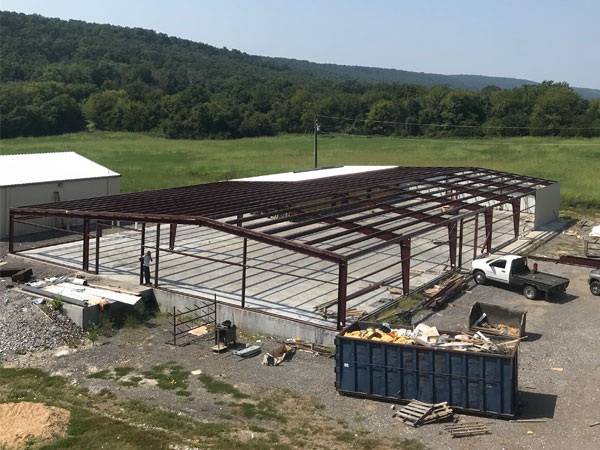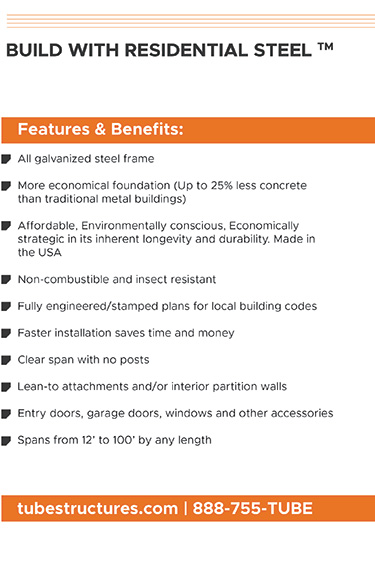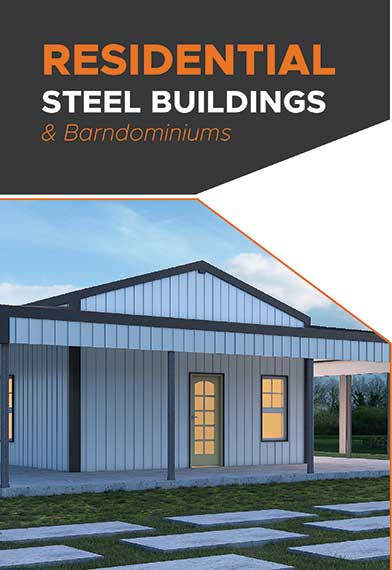60 x 150 warehouse metal building kit during construction
This Featured project is a 60×150 pre-engineered metal building to be used as a fabrication shop, with a 23′ 9.5″ lean-to interior office space with panel enclosed walls and 8′ tall ceiling panels. Exterior eave height is 12′, with the rigid clear span tapered column frame.
This particular building was equipped with 2 large framed openings for bay doors – 1 10×10 and 1 12×10 – plus 6 walk-through doors with locksets all keyed alike.
See quote for dimensions, accessories and further information.
Looking for a High Quality Metal Building Kits or Components at a Great Price?
We provide custom quotes for all size Metal Building Kits. Whether you building a large structure or a small garage or shop, the specialists at Encore Steel Building Co. would love to work with you on your project.
833-733-4766 / 833-RED-IRON
Call for a free quote or use one of our free quote forms.
1.Building Size and Layout :
– Overall Dimensions : 60 feet wide by 150 feet long.
– Interior Lean-To Office : 23 feet 9.5 inches wide, integrated into the building structure with enclosed walls and an 8-foot tall ceiling.
2.Construction Details :
– Eave Height : The exterior eave height is 12 feet.
– Frame Type : Utilizes a rigid clear span tapered column frame, which provides structural support and open interior space.
3.Door Openings :
– Bay Doors : Includes two large framed openings for bay doors:
– One bay door measuring 10 feet by 10 feet.
– Another bay door measuring 12 feet by 10 feet.
– Walk-Through Doors : Features a total of six walk-through doors.
– All doors are equipped with locksets that are keyed alike, providing convenient and secure access throughout the building.
4.Additional Information :
– Customization and Accessories : The quote likely includes details on additional customization options, accessories (such as insulation, ventilation, lighting), and any other pertinent information related to the building’s specifications and requirements for installation.
Based on this information, it appears to be a well-planned and functional design tailored for the specific needs of a fabrication shop, integrating both production space and office facilities within a pre-engineered metal building framework. The inclusion of multiple doors and bay openings demonstrates careful consideration for accessibility and workflow efficiency.
Let your imagination free
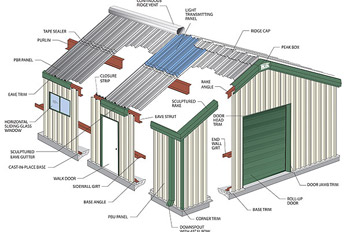
When you are ready to get started, Call Encore Steel Building Co. Inc
833-733-4766 / 833-RED-IRON
You receive personalized service from employees trained in the pre-engineered building industry, who will respond to your inquiry, discuss your needs and price a customized steel building to your specifications within 24 hours or less.

