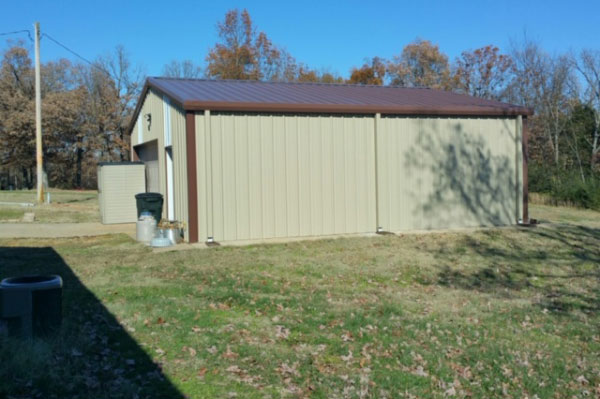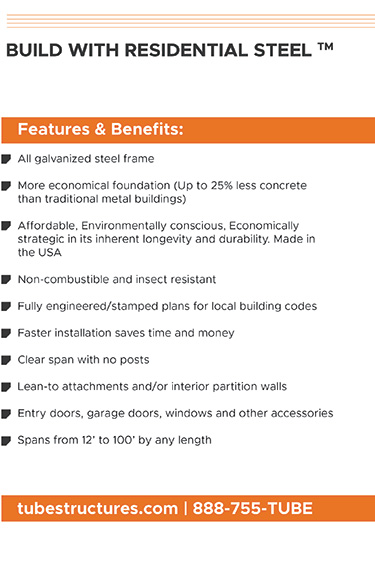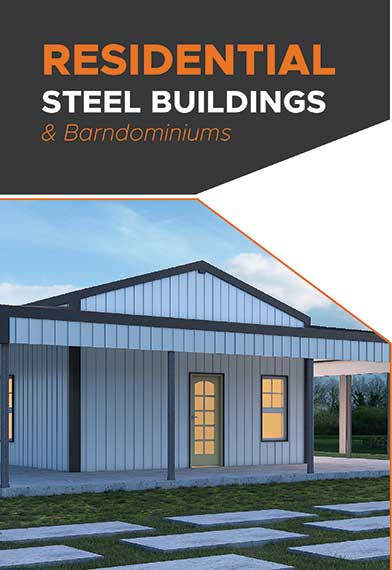Planning Your Metal Building Project
- May 13, 2020
- Posted by: Alan Hageman
- Category: Building Type, General Construction, Green Building
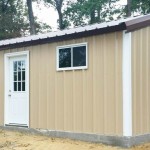 If you are considering a metal building, We can certainly help! Our Metal Building Project Planning Process list might help you walk through your planning process so that you can easily turn that into a reality, and an accomplishable task. However, it does speed up the process a lot if you have thought about your project, and have thought through the following sections.
If you are considering a metal building, We can certainly help! Our Metal Building Project Planning Process list might help you walk through your planning process so that you can easily turn that into a reality, and an accomplishable task. However, it does speed up the process a lot if you have thought about your project, and have thought through the following sections.
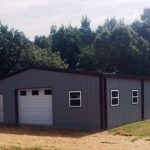
There is no need to have your building “drawn up” prior to contacting Encore Steel Building Co. (we do that for you!). However – when planning your metal building project, as in all project planning – it is a good idea to have a list of what you want and need overall to ensure consideration for those details during our discussions. This helps us to have a full picture of your specific desires, and hopefully curtail any preventable delays. It’s very easy to have a general purpose in mind, but forgetting to consider your layout and sequencing your needs properly could lead to completion delays and extra costs once your building kit arrives.
When you delve into the intricacies of metal building project planning, there are details to consider prior to purchasing materials or a building kit to make sure that you get the building that suits your needs and end desires. Let’s consider this process briefly, beginning to end, to help ensure that you have the information you and your team will need to efficiently plan and manage the purchase and installation of your building.
Here’s the starting checklist to be considered during your metal building project planning process:
Define your needs:
“How do you plan to use your building?” It may seem common sense, but make note of your needs before choosing your building. What will you be storing? Will you need a specific roof height to accommodate an RV or motorhome? Do you need a bay door or extra wide door to accommodate specific tools or power equipment that you will be storing in this building? How many windows will you want? Is this building single purpose or multi-purpose? Will you want your building to be well-insulated and/or climate controlled? Consider your electrical and plumbing needs as well, prior to excavating or pouring a foundation.
Define your regional climate conditions:
The climate norms in your area should be considered when determining the gauge of steel you need (ie. for snow loads, wind speeds, etc). This will also affect your needs regarding standard or additional insulation values, etc.
The average temperature of your climate could be considered when choosing a color for your building as well (ie. lighter colors will stay cooler in hot climates, while darker buildings will stay warmer in cold climates). Roof color choices will also affect whether your roof reflects heat or absorbs it. (See our Energy Star approved Color choices on our Color Chart here )
Have the proper permit information:
Know your local code and permit regulations before you get too far into planning your building. Your local area could have restrictions or regulations on the size, shape, purpose, and placement of buildings. Our engineers can provide verified, stamped blueprints that show the plans and calculations for the building, and can be supplied to the proper authorities for your local permit requirements.
Pouring foundation:
Prior to pouring foundation, you need to know the weight requirements and wind force requirements needed for your specific building and climate. Having approved plans prior to pouring will also define construction details such as ensuring that the anchor bolts will be properly placed.
Qualified, Quality Engineering oversight:
Metal buildings are engineered structures. These structures should be engineered to withstand the most extreme forces they will experience due to severe weather — such as wind and snow load. Our Qualified Engineers will assist you in verifying your building is built to withstand your climate, properly supported and that your steel gauge and warranty is sufficient for your needs.
Figuring out the Total Costs:
Our kits include all of the metal siding, roof, supports, trim and bolt, but keep in mind other details when creating your budget:
> foundation / placement
> Doors – size, location, how many?
> Permits – city, county, state, special use?
> Delivery – will vary by location, but is included in our free quote process.
> Erection costs
> Electricity &/or Plumbing, if desired
> Insulation, if needed
> Interior finishing
Comparison Shopping :
You should research and understand the basic terminology and “standards” used when discussing metal buildings in order to properly compare your options, especially when considering quotes or kits from different suppliers.
Remember to calculate the final cost rather than just comparing “building kit” bottom line prices.
You know the phrase “apples to apples” ?
Certainly, there are “building kits” and pre-fab buildings out there that are available at very low cost. However, you should understand the impact of weather and load requirements, the gauge of the steel used, length and limitations of warranty, and any insulation specifics for that product. Then, compare those facts to your list of needs.
Look at your list and consider what is most important to you? Prioritize what you need and want in the final building long-term vs. saving on a cheaper building in the short-term.
Understanding the pros and cons fully will help you decide what features are truly important to you.
