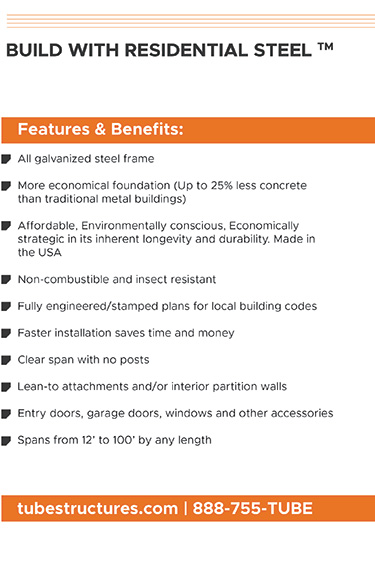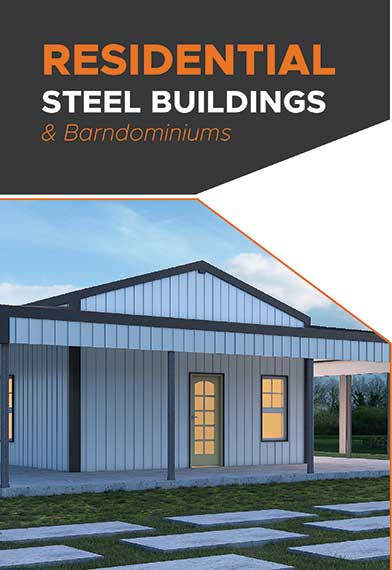western 30X40X12Xtall pbr pbr-siding Hull TX 77564
- August 21, 2021
- Posted by: Alan Hageman
- Category: Proposed Online Building Designs
No Comments
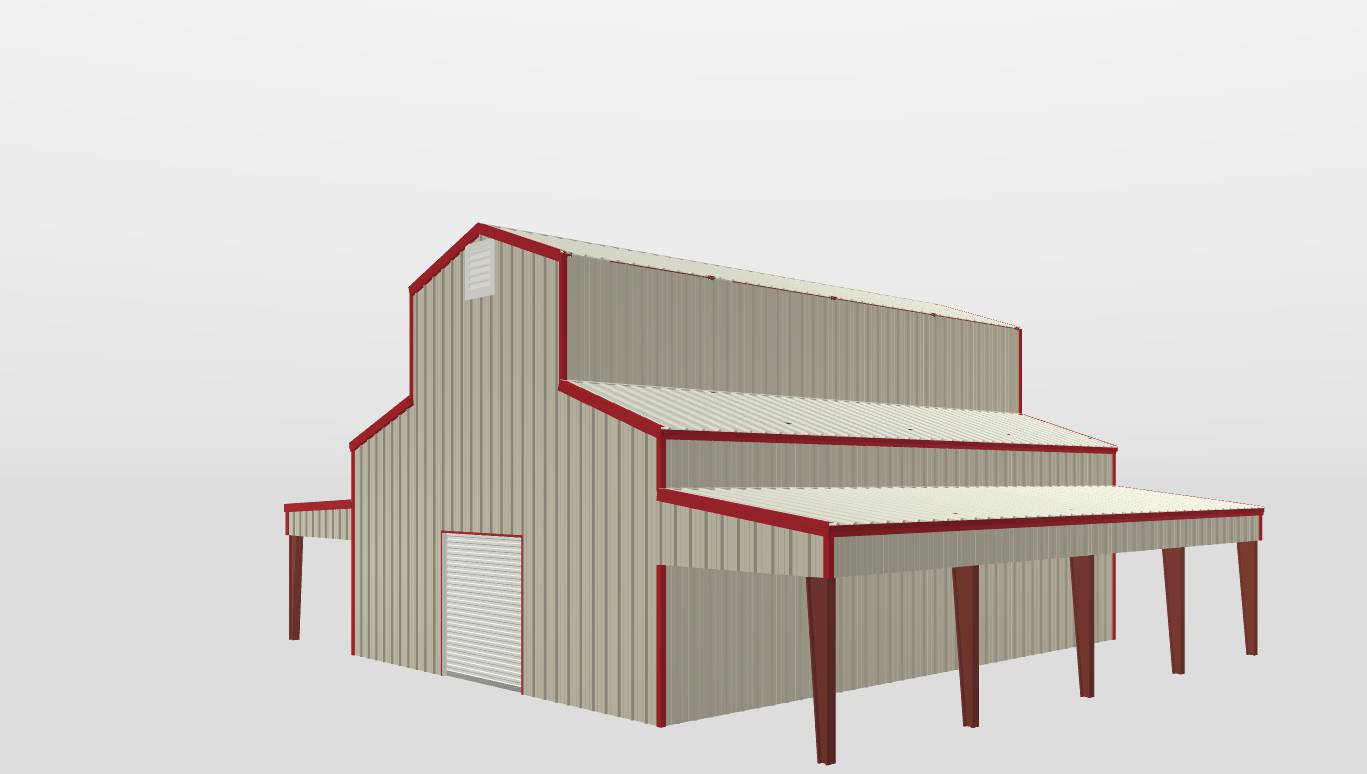
Floor Images
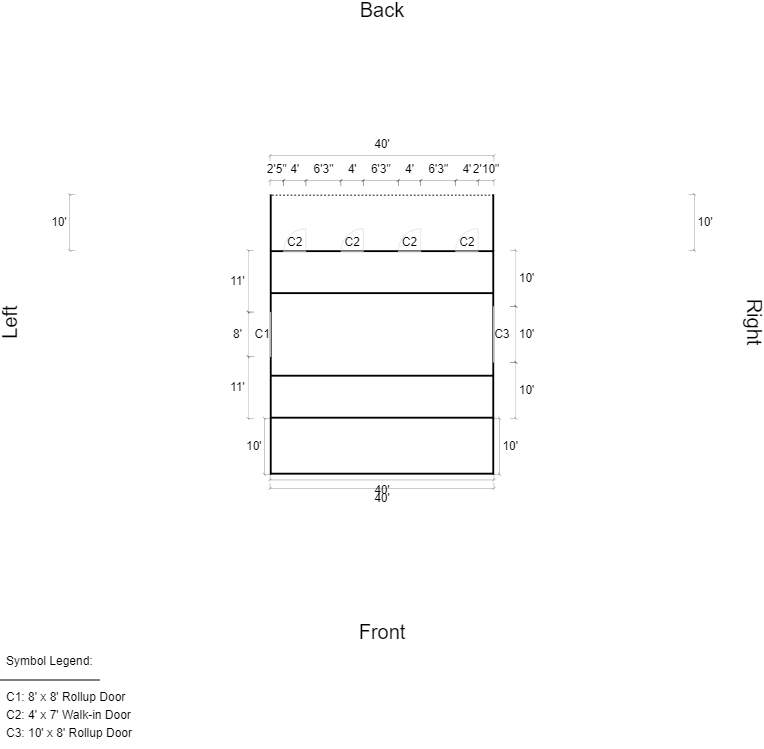
Structure Details
| Description | ||
|---|---|---|
| Style: Monitor | ||
| Metal Roof: Polar White – 24 Gauge | ||
| Trim: Brite red – 24 Gauge | ||
| Gable End Wall: Almond – 24 Gauge | ||
| Side Wall: Almond – 24 Gauge | ||
| Cupola Siding: Bright White | ||
| Slider Door: Bright White | ||
| Frame: Red | ||
| Generic Color: Bright White | ||
| Base Size: 30‘x40′ | ||
| Back Lean Base Size: 10‘x40′ | ||
| Front Lean Base Size: 10‘x40′ | ||
| Back Lean Type: Standard | ||
| Front Lean Type: Standard | ||
| Frame Spacing: 10′ Max Spacing | ||
| Roof Style: PBR | ||
| Back Lean Roof Style: PBR | ||
| Front Lean Roof Style: PBR | ||
| Roof Pitch: 4 / 12 | ||
| Back Lean Roof Pitch: 1/2 / 12 | ||
| Front Lean Roof Pitch: 1/2 / 12 | ||
| Roof Overhang: None | ||
| Leg Height: 12′ | ||
| Back Lean Leg Height: 8′ | ||
| Front Lean Leg Height: 8′ | ||
| Back Side: Gap Panel | ||
| Back Side Siding: PBR | ||
| Front Side: Gap Panel | ||
| Front Side Siding: PBR | ||
| Back Side: Fully Enclosed | ||
| Back Side Siding: PBR | ||
| Front Side: Fully Enclosed | ||
| Front Side Siding: PBR | ||
| Top Back Side: Fully Enclosed | ||
| Top Back Side Siding: PBR | ||
| Top Front Side: Fully Enclosed | ||
| Top Front Side Siding: PBR | ||
| Front Lean Front Side: Top – 2′ Panel | ||
| Front Lean Front Side Siding: PBR | ||
| Left End: Fully Enclosed | ||
| Left End Siding: PBR | ||
| Right End: Fully Enclosed | ||
| Right End Siding: PBR | ||
| Back Lean Left End: Top – 2′ Panel | ||
| Back Lean Left End Siding: PBR | ||
| Back Lean Right End: Top – 2′ Panel | ||
| Back Lean Right End Siding: PBR | ||
| Front Lean Left End: Top – 2′ Panel | ||
| Front Lean Left End Siding: PBR | ||
| Front Lean Right End: Top – 2′ Panel | ||
| Front Lean Right End Siding: PBR | ||
| Trusses: Standard | ||
| Back Lean Trusses: Standard | ||
| Front Lean Trusses: Standard |
Doors & Windows
| Description | ||
|---|---|---|
| 4′ x 7′ Walk-in Door | ||
| 4′ x 7′ Walk-in Door | ||
| 4′ x 7′ Walk-in Door | ||
| 4′ x 7′ Walk-in Door |
Additional Options
| Description | ||
|---|---|---|
| Sol-R Eclipse: Roof | ||
| Sol-R Eclipse: Walls |
| Building Images | ||
|---|---|---|
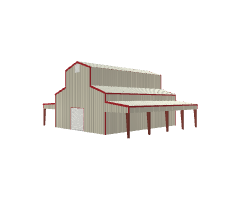 Perspective View |
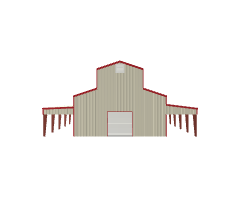 Front |
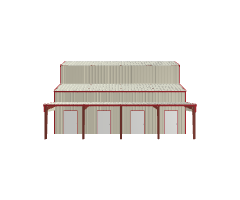 Left |
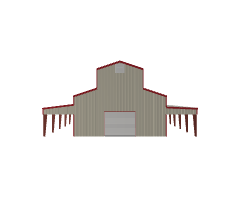 Back |
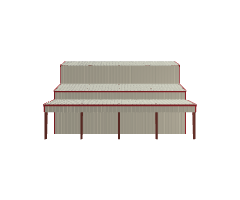 Right |
|
- Online Builder
- Click here to edit this design

